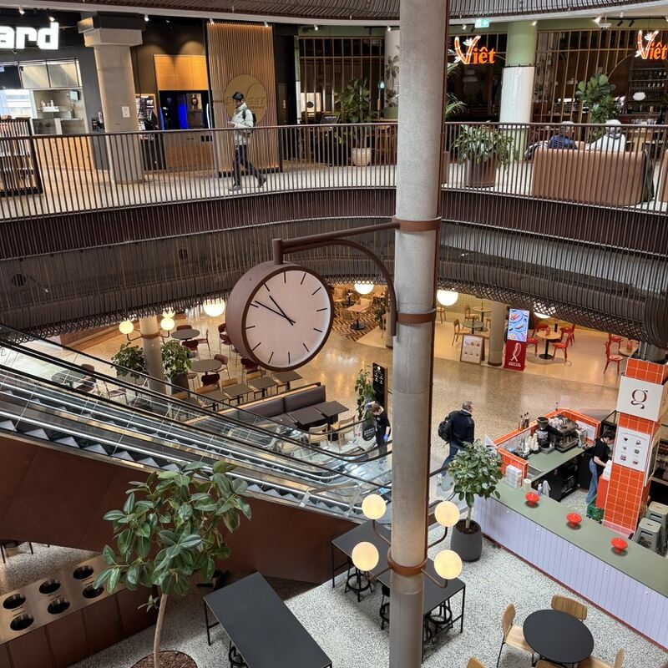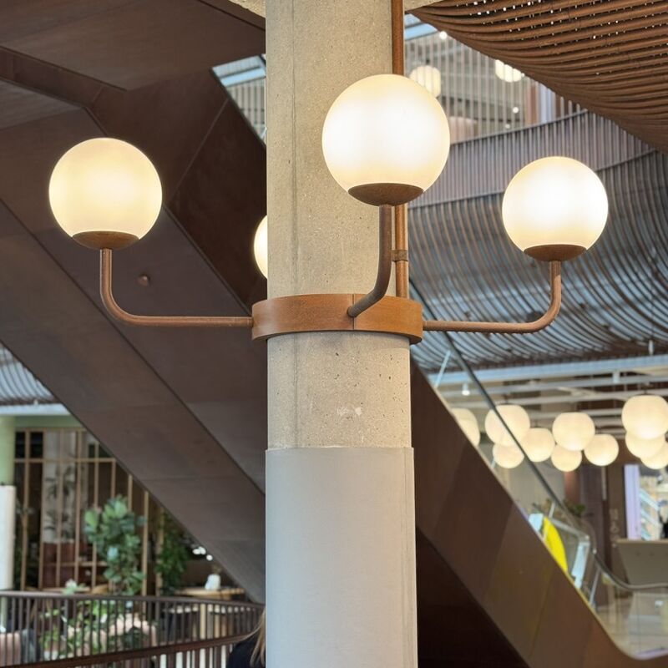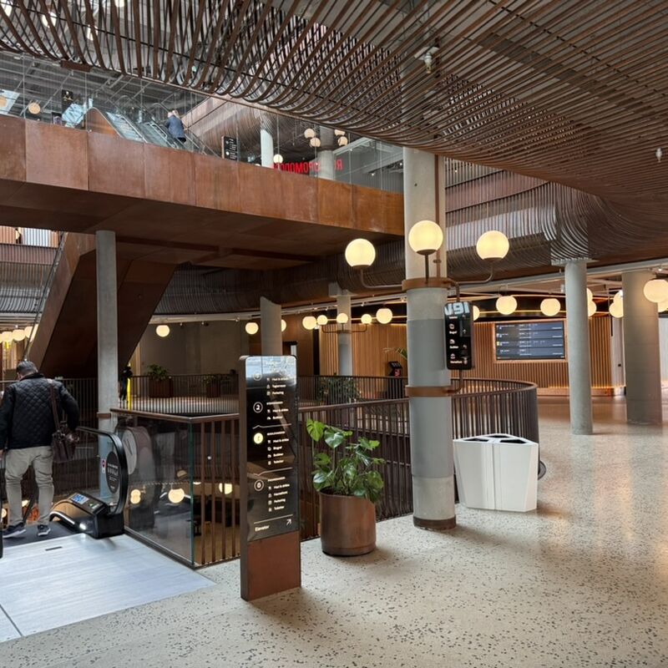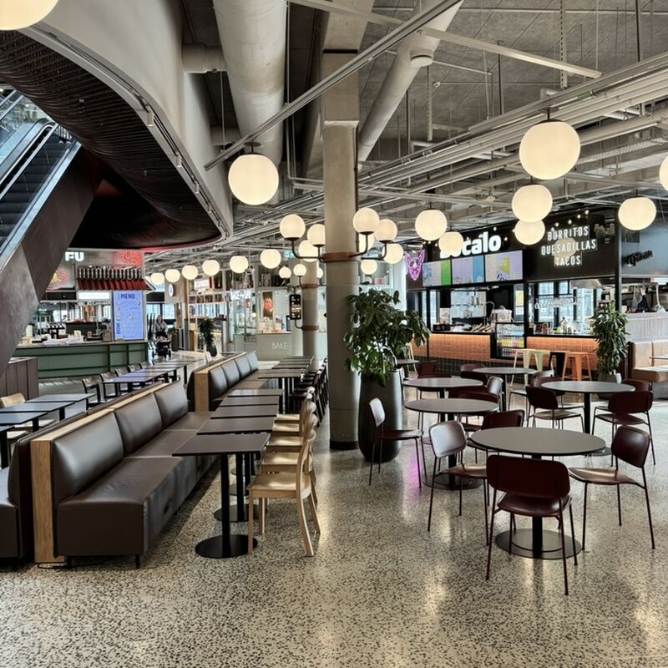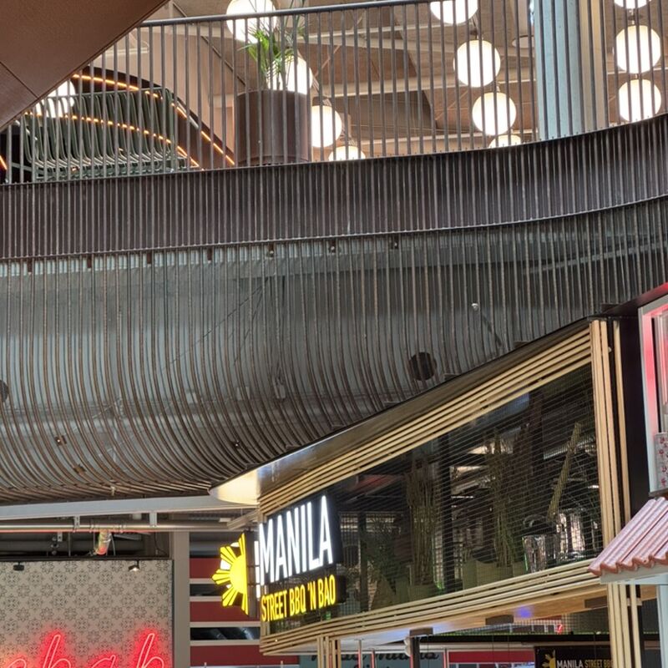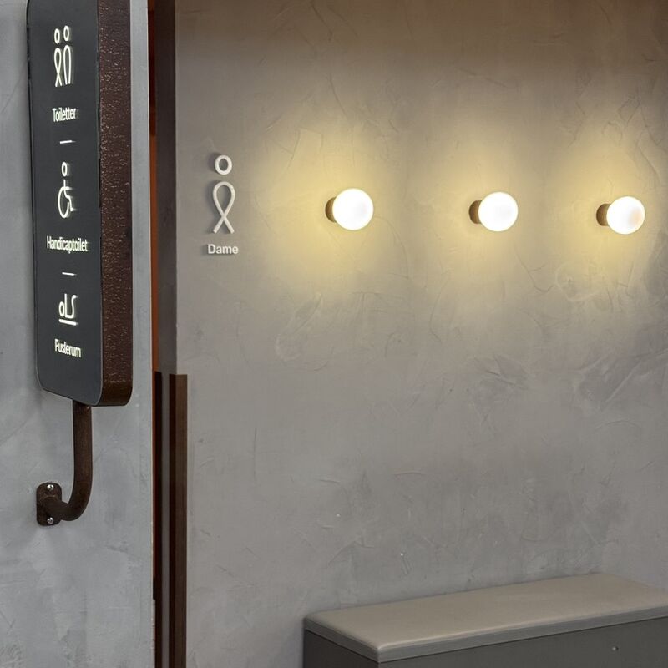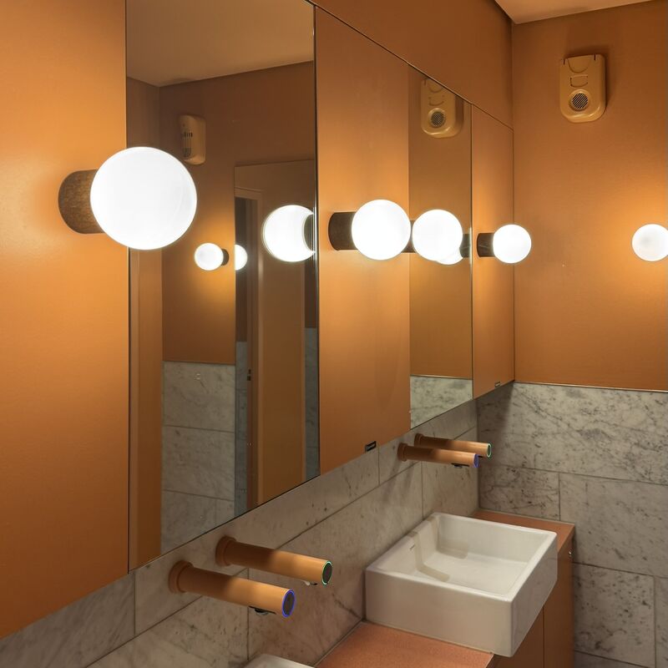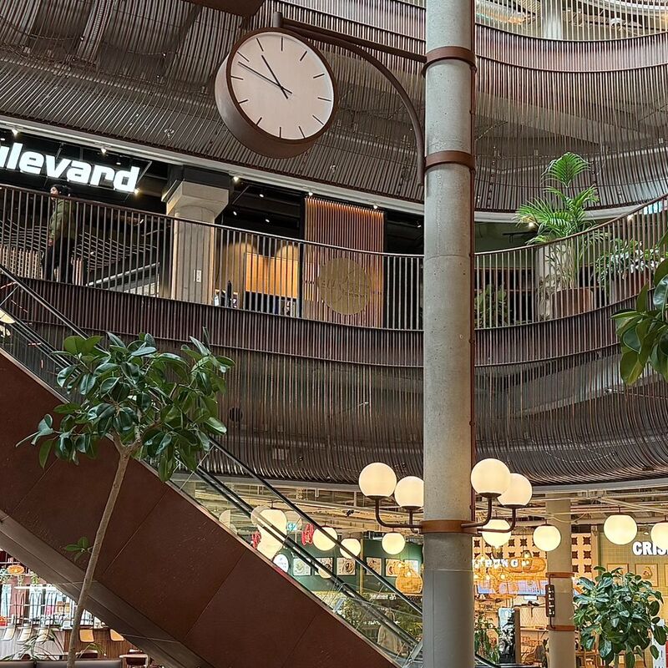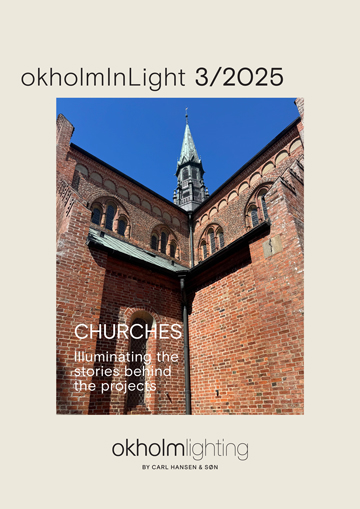KAJEN FOOD HALL, FISKETORVET.
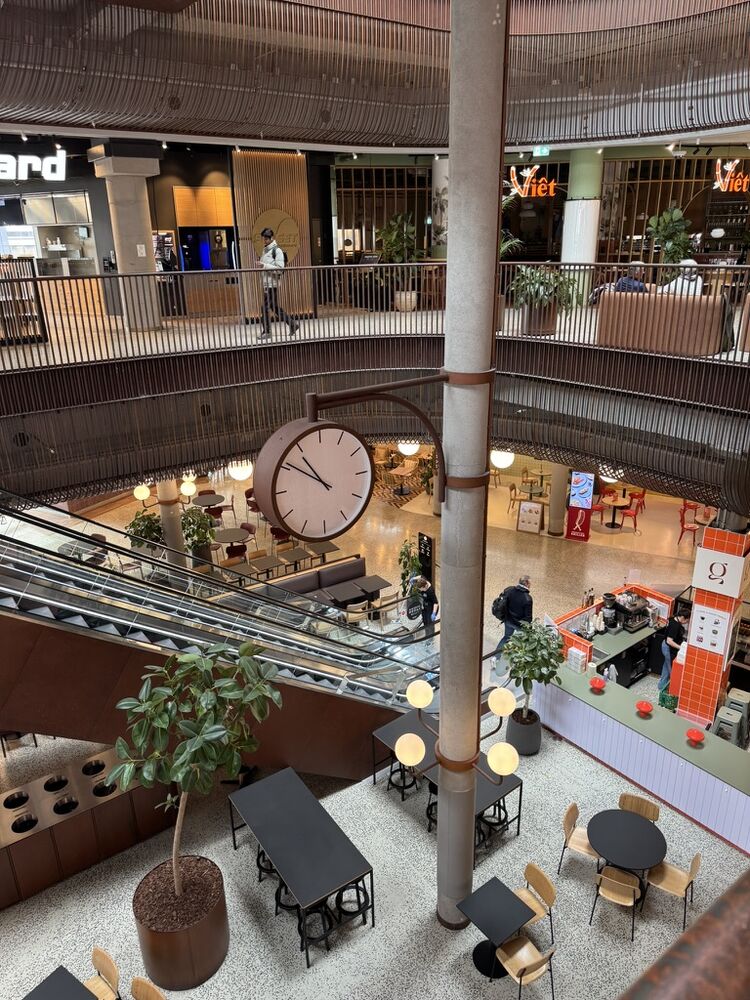
KAJEN FOOD HALL, FISKETORVET, KALVEBOD BRYGGE, COPENHAGEN
Kajen Food Hall is a new 6,500 m² culinary destination located within the Fisketorvet Shopping Center in Copenhagen — where the city’s urban energy meets the calm of the harbour. Spanning four levels and offering 30 dining establishments, it functions as a contemporary urban marketplace.
The project was designed by Schmidt Hammer Lassen Architects.
“We were inspired by international transit spaces – train stations and airports – places of movement, pause, and encounter. These are spaces in constant motion. Kajen is conceived as a modern urban pit stop – a place you pass through, yet feel compelled to dwell in,” explains Project Architect Nanna Wohlfeldt, Schmidt Hammer Lassen.
The architectural and interior concept centres on clarity and calm. In collaboration with Okholm Lighting, a bespoke lighting concept was developed, referencing classical forms with contemporary precision. Light serves not only as a functional tool but as a spatial and atmospheric element.
A key design strategy was the integration of structural columns into the lighting narrative. Rather than treating lighting as a ceiling-bound system, a multidimensional solution was created – where luminaires define, accentuate, and choreograph the space. Despite the building’s scale, carefully placed pendants contribute to an intimate and almost cinematic atmosphere.
Kajen Food Hall represents a Scandinavian reinterpretation of the food hall typology – a social anchor in a rapidly evolving district, where the population has grown by nearly 30% over the past decade.
- Product:
- 240 pcs. pendants Ø500 mm, 70 pcs. Globe wall luminaires Ø115 mm, 7 pcs. wall luminaires Ø500 mm, 16 pcs. column luminaires Ø405, Ø505, Ø606 and Ø708
- Material & finish:
- Rust-patinated steel with diffuser in white opal glass. Globe wall luminaire is mouth-blown glass
- Light sources:
- Pendant Ø500: LED 6670 lm, 3000 K, CRI > 80 Globe Wall: LED candle bulb, 800 lm, 2700 K, CRI > 80 Wall luminaire Ø500: 6670 lm, 3000 K, CRI > 80 Column luminaire: 4700 lm, 3000 K, CRI > 80
- Lighting technology:
- DALI 2
- Suspension:
- Pendants suspended from 3-phase track.
- Safety classifications:
- I
- Ingress protection:
- Globe Wall: IP44
- Approval:
- CE
- Design:
- Schmidt Hammer Lassen
