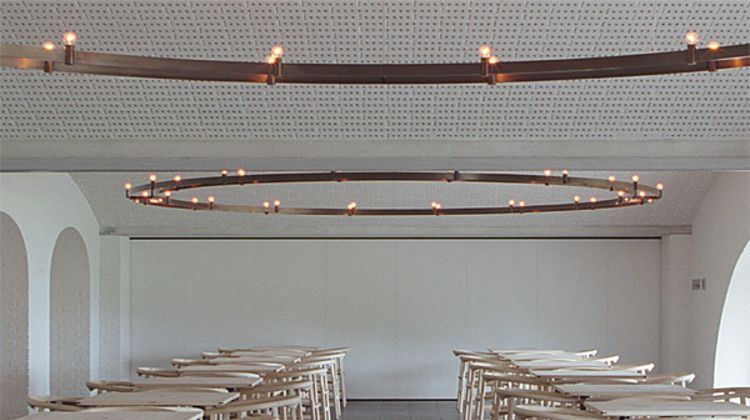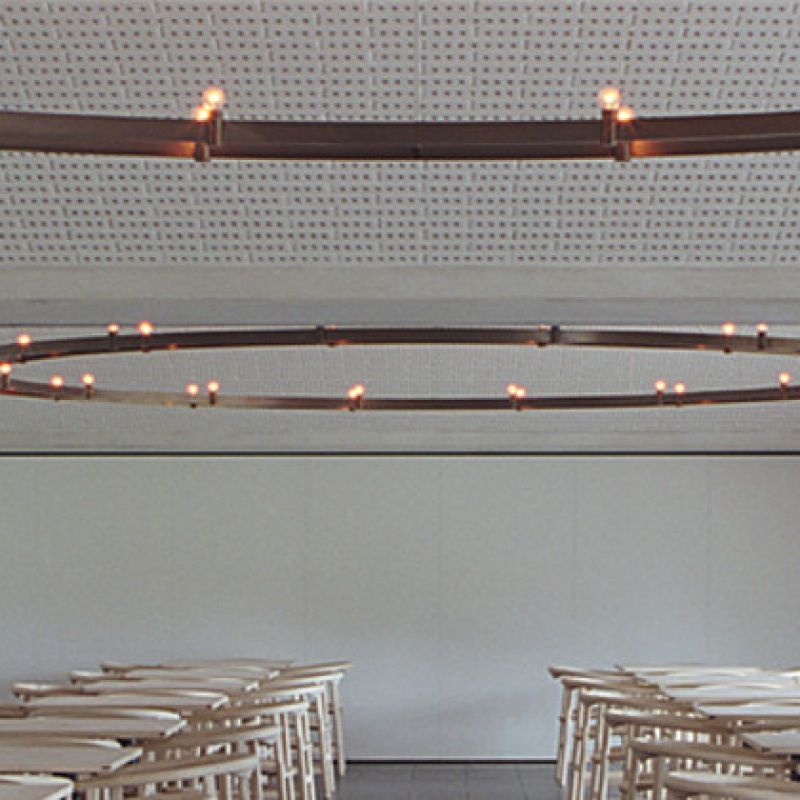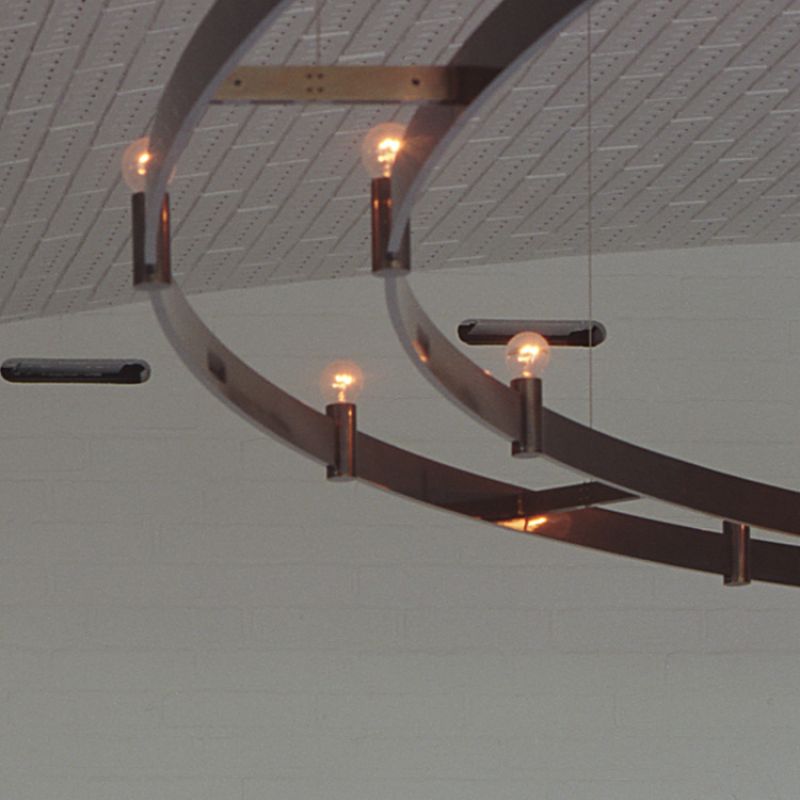The LO-School

The LO-School
The school center LO-School in Elsinore is placed on a spectacular nature plot, which shelves in direction the Sound. Previously there was a long room with 3 ceiling arches, and a view over the Sound through 3 big windows in the under story of the school center. The management of the school center has chosen to use this room for different uses including social and lecture, and for exhibitions. The room can be split into two or three rooms via fold walls.
The architect company Fogh & Følner has been at the head of the rebuilding. They have custom designed 3 similar chandeliers for the project. These chandeliers are suspended under each of the 3 ceiling arches of the room. The chandeliers are very suitable and sufficient lighting in part due to the established light dimmer. The chandeliers are made in superior craftsmanslike quality and has a finish in pre-patinated lacquered brass.
- Material & finish:
- Brass - pre-patinated and matt
- Dimension:
- Ring of 50 x 5 flat brass. Diameter Ø4, 4m.
- Light sources:
- 32 bulbs. Max 60W. E14/ 220V.
- Safety classifications:
- I.
- Ingress protection:
- IP20
- Approval:
- CE-marking
- Remark:
- Builder/client: The LO-School
- Design:
- Fogh & Følner A/S

